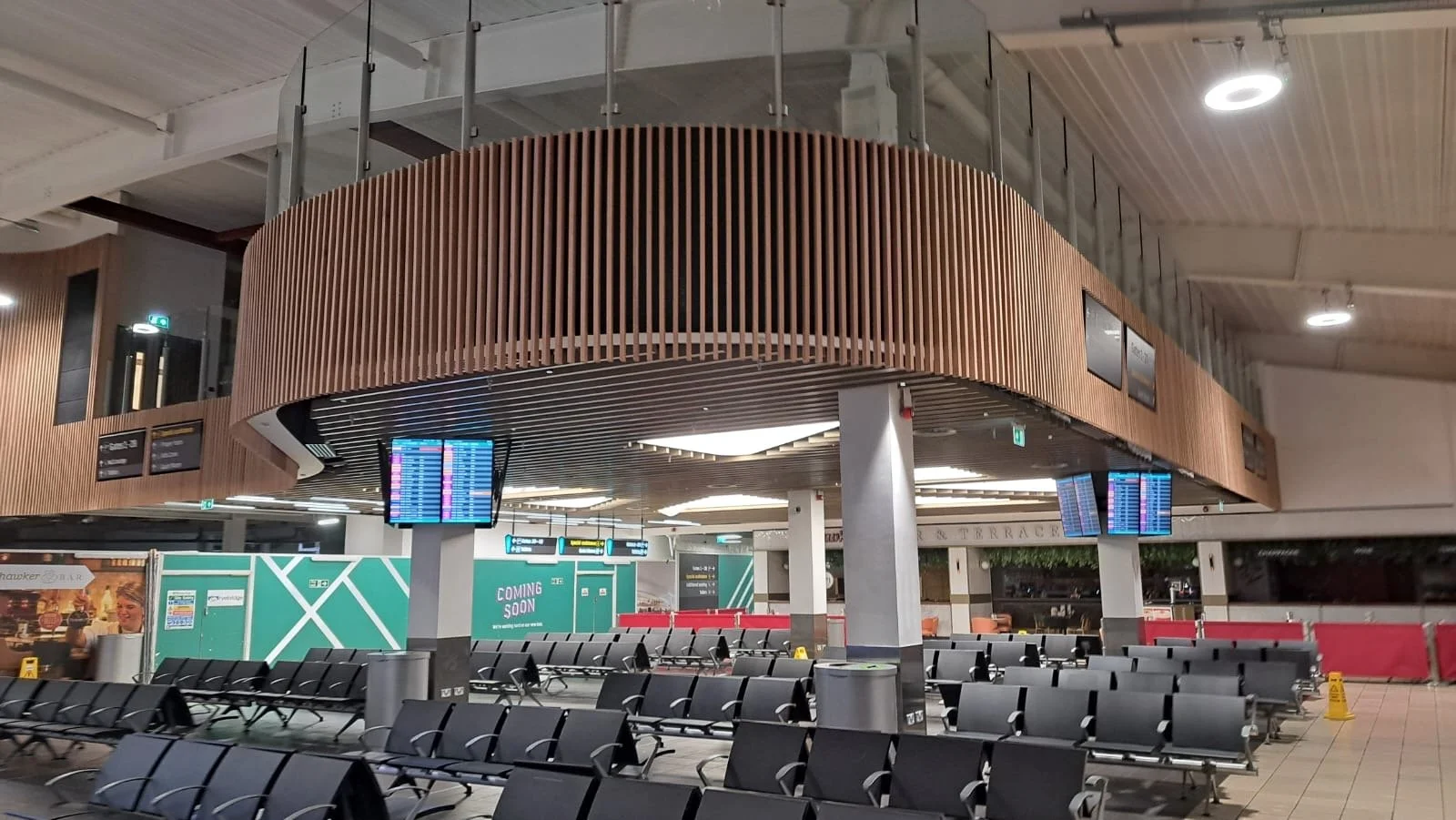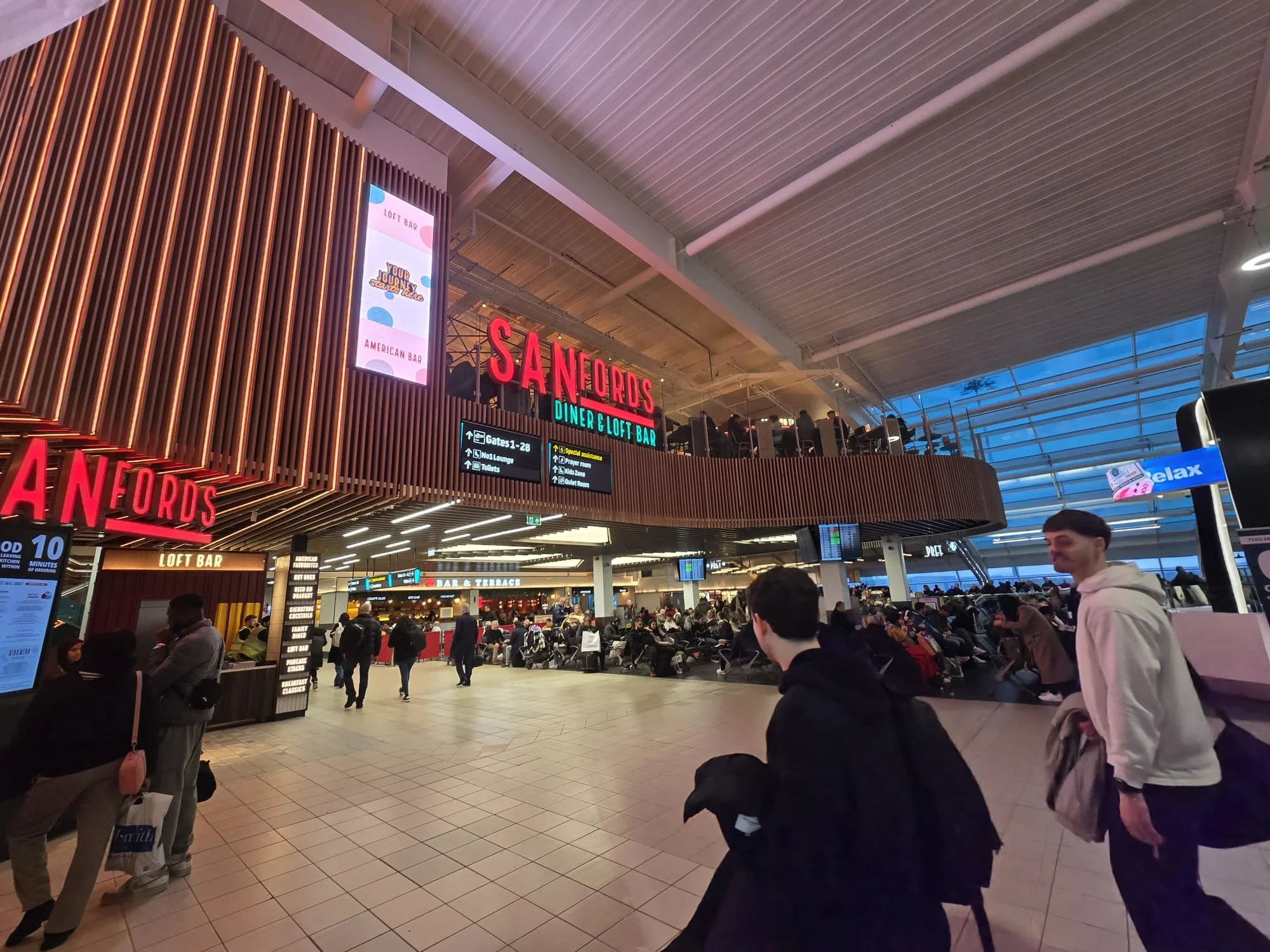Project Principles and Objectives
The construction of a new 675 sq m mezzanine floor above the second floor IDL, supported by a steel structure coming up from the baggage area, rising through the ground floor and check-in area up into the IDL area.
In addition to the design and build of the mezzanine floor, Ryebridge was also contracted to strip out the fixtures and fittings left behind following the vacation of Unit 18 by Frankie & Benny’s restaurant chain.
Project Works
Work involved hand-digging the new foundation base and shovelling the soil onto a conveyor belt which discharged it into electric motored wheelbarrows to walk out to the skips.
The foundations for the steels were increased to make them more structurally robust and the steels were then pulled through check-in, through the IDL and up to create a support for the new floor.
Penetrations in the floors and ceilings took place at night, ensuring the steels could be set in one shift after being transported into the empty check-in area.
Challenges included reducing the security inspection area, ensuring that baggage handlers could operate adjacent to works and have access to baggage chutes, and preventing vibration and dust from operations interfering with the baggage trolley system.
To ensure there was a steady flow of material in both directions the team erected an 8mx4.5m loading bay outside the level 25 external shutter which could take a safe working load of 32 ton.
All construction material was delivered onto this bespoke scaffolding platform during the day, ready for the team to use at night and replace with any waste produce which would be removed on days.
The 8.5m tall steel framed lift shaft was manufactured in just two sections and carefully wheeled on its side along the corridor where the site hoarding had to be dismantled to bring it in. It was then welded together on site and lifted as one piece.
Creating the fire escape route from the new mezzanine meant the existing radio communications room (which communicates with the aeroplanes and tugs) had to be relocated. A new radio comms room was built and the communication racks moved over one at a time at night to ensure flights could take off in the morning.
For the strip-out of Unit 18, the site was hoarded off and work carried out during normal working hours. However, the installation of temporary works and remove of strip-out materials, fixtures and fittings was carried out during the night shift.
Best Practice and Innovation
LLA described the work as “the most logistically challenging construction project ever undertaken in the terminal”.
This complex and extremely technical project was delivered in partnership with the LLA Development Team, and required collaboration with designers, structural engineers, sub-contractors, airside operations, airport security, airport technical services, terminal duty managers and airport concessions.
All concrete recycled and reused;
Solution-focused customer first approach, relying heavily on early engagement with client and an honest and open approach to any challenges as they were identified. We took the time to understand the needs of our client and kept this at the centre of our planning;
Collaborative and innovative strategy with airport operations to allow for work to be completed in a safe and timely manner while leaving airport movements unaffected;
The works for each phase and handover were complete on time, on budget with 100% safety record.





