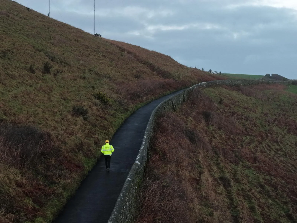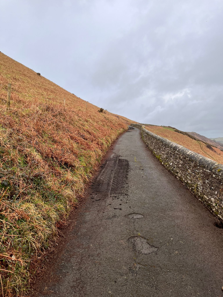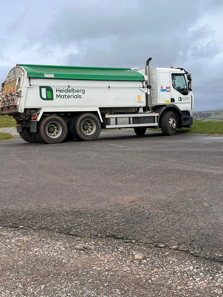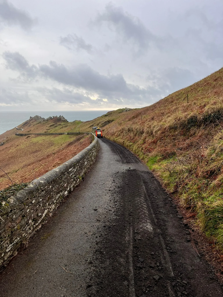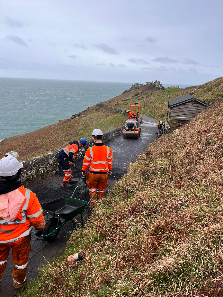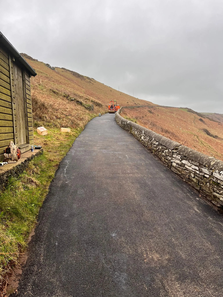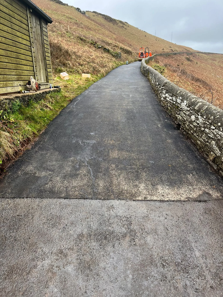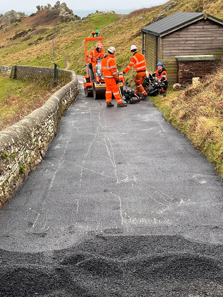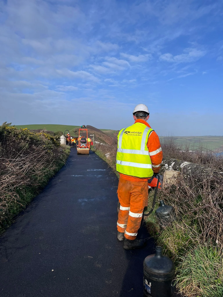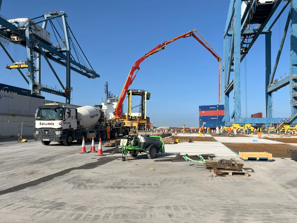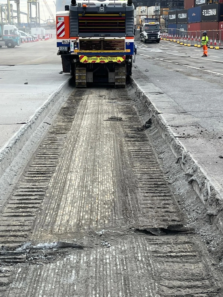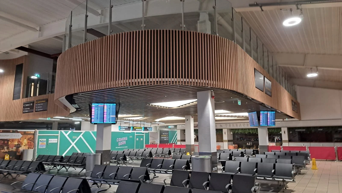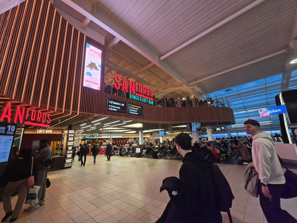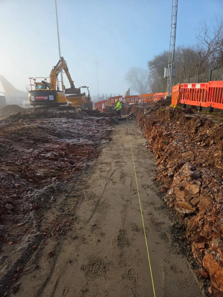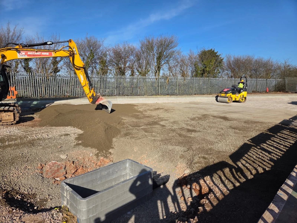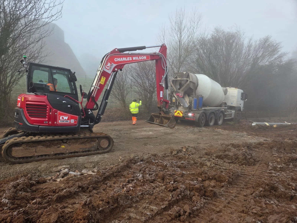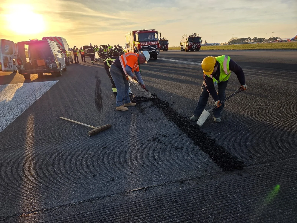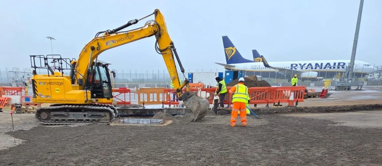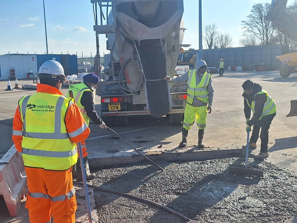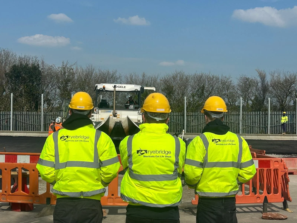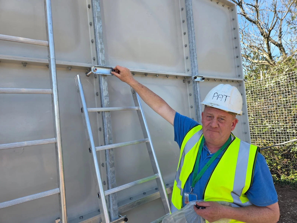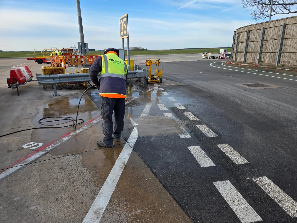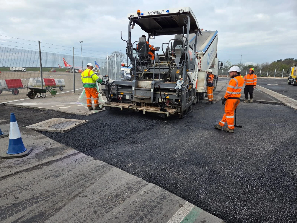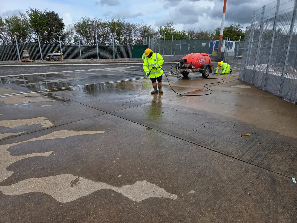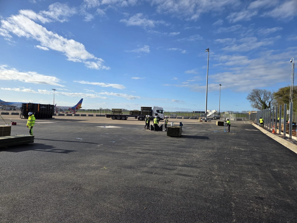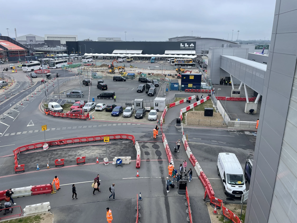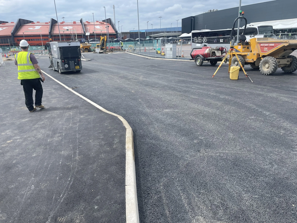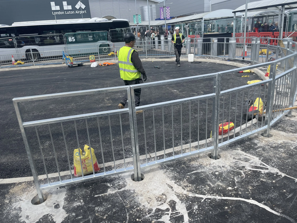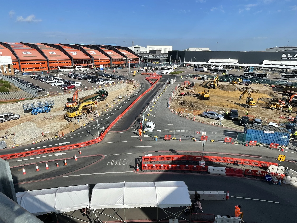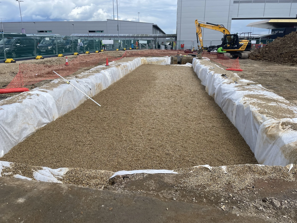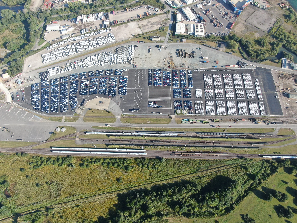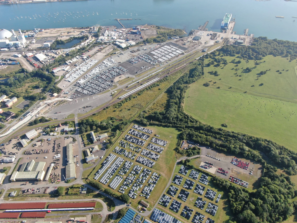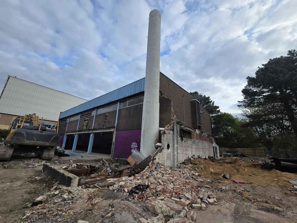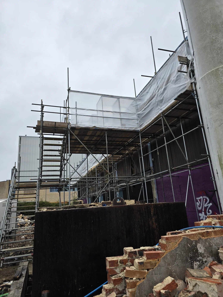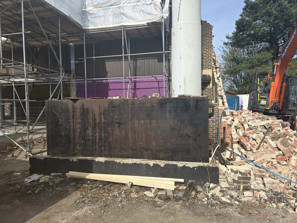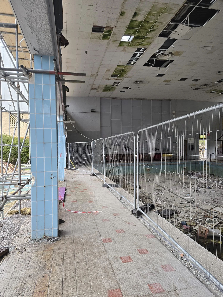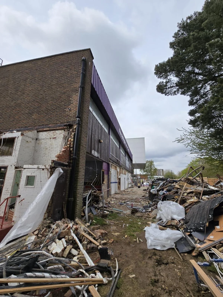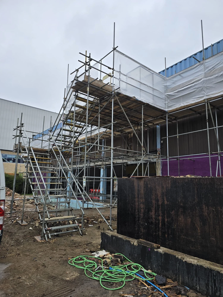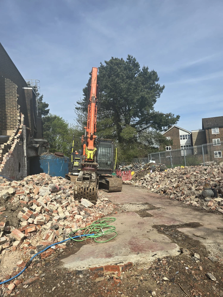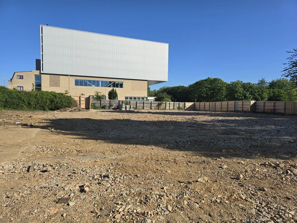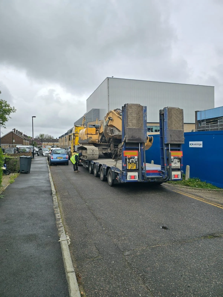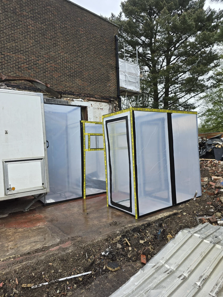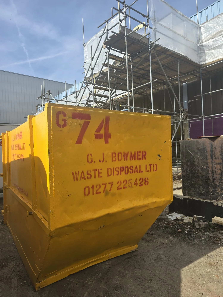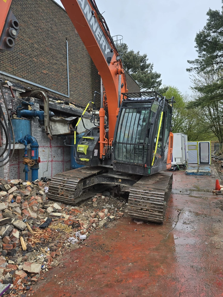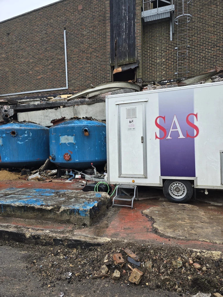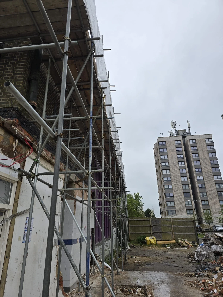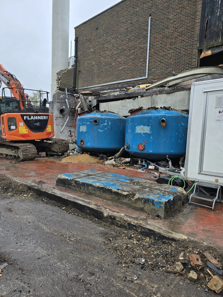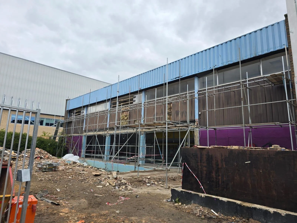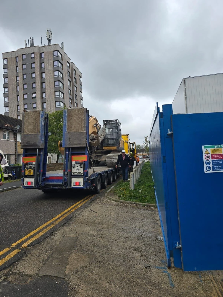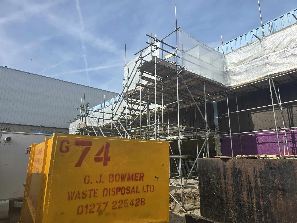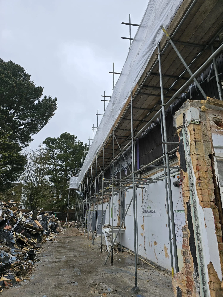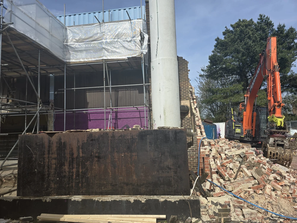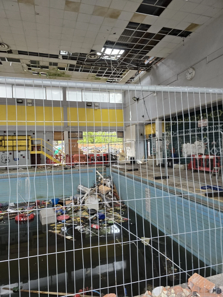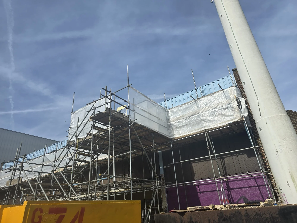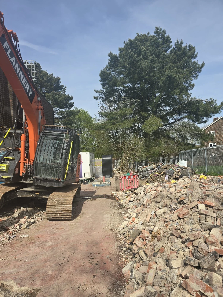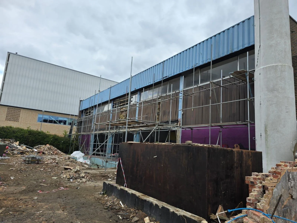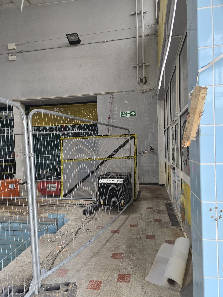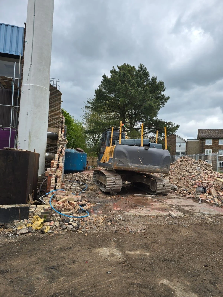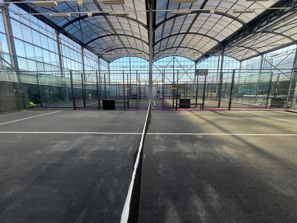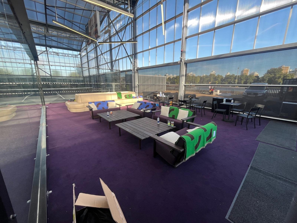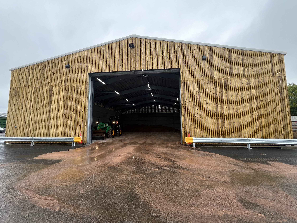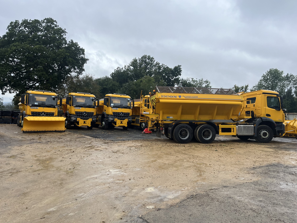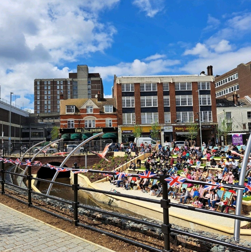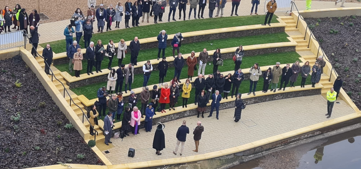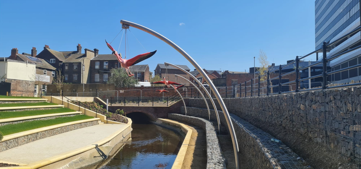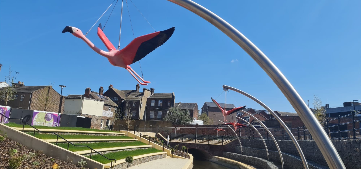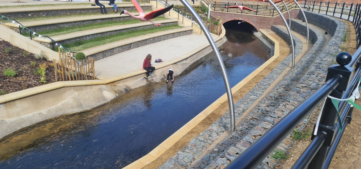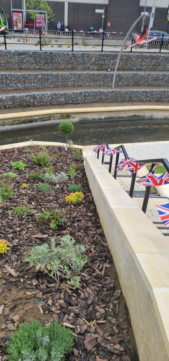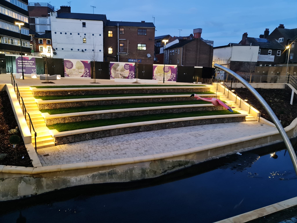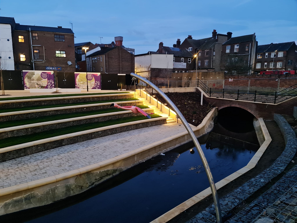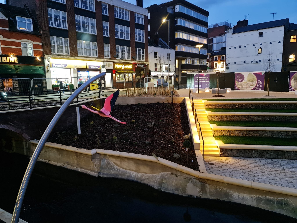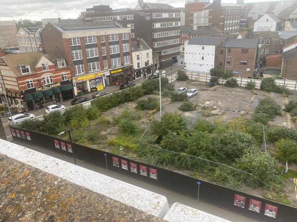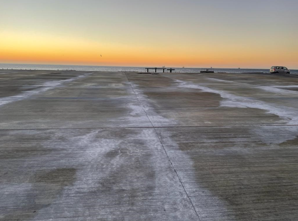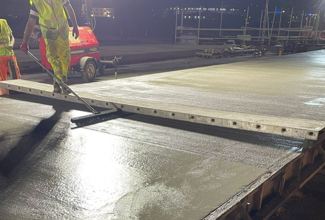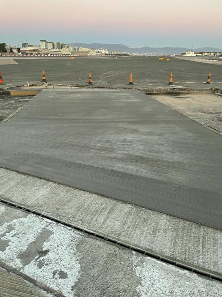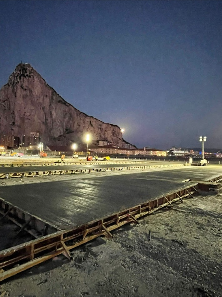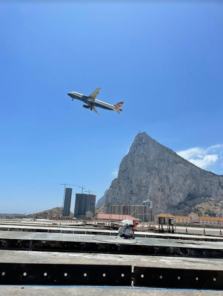Project Principles and Objectives
The project was in three works areas:
● Works Area A: The development of four new serviced code C stands alongside Taxiway Delta, including ground support equipment (GSE) parking areas and airside road access to the existing south stands, to the existing east apron and to the existing road crossing across Taxiways Delta and Foxtrot.
● Works Area B: The development of three new serviced code C stands alongside Taxiway Echo, also including provision for parking of 2 code E aircraft (one on the new stands, and one on the existing north apron stands). This also included the realignment of Taxiway Echo, the reconfiguration of the north stand markings, the installation of new fillets to Taxiway Delta and stand 61, the reconstruction of existing pavements forming the failed central section of existing Taxiway Echo and the provision of airside road access to the existing stand 80, road crossings across the realigned Taxiway Echo and Taxiway Delta (towards the cargo apron and hangars). Works adjacent to Harrods Stand 71 retaining wall scheduled for construction throughout August 2022 to minimise disruption to operations.
● Works Area C: The reconstruction of the remainder of the central section of Taxiway Echo to replace failed concrete bays and to strengthen the taxiway as necessary to resolve the continual failure of this length of taxiway.
Project Works and Key Quantities
The project was deliberately phased to reduce the impact on airport operations, with the biggest challenge always being access to work areas due to security restraints. This project required more than 2,000 vehicle movements with an estimated volume of 18,000m3 of concrete needed airside.
Ryebridge has over 50 full pass security-cleared operatives but through experience gained in over 15 years working airside we planned the following to make access easier:
● Both sets of stands were made landside with agreements put in place with airport security and the CAA.
● All concrete that was broken out was recycled and reused as fill material.
Associated works included high mast lighting, fixed ground power units, airfield ground lighting (AGL), and drainage including attenuation tanks, interceptors and penstock pumping chamber to facilitate de-icing stations on the stands. In the initial phase to facilitate Delta there was a large retaining wall installed between the South Stands and Delta Stansa, which was approximately 2.5m at the highest point.
Both stands also required new fire hydrants and Ryebridge was responsible for installing and designing these.
Ryebridge also completed fencing, lining, saw cut and joint sealing of concrete, on top of upgrading Taxiway Delta AGLs to LED.
Echo Taxiway has previously failed and Ryebridge was responsible for the design and build of a new Taxiway. This is now in full operation with no defects to date.
The reconstruction phase required the airport becoming a cul-de-sac as the works meant there would be no route through Echo. Without any alternative access available, Ryebridge phased the works to ensure there would be no impact at all on airfield operations and plane movements.
Ryebridge also managed the close-off phase including the Health and Safety file and the O&Ms.
● 6,000m3 wet lean
● 12,000m3 PQQ 450mm
● 10,000 (est) 40mm dowel bars
● 1,000m slot drains
● New pit and duct for AGLs
● 7 FGPUs
● 5 High Mast Lights
● 3 Fire Hydrants
Innovation and Best Practice (VE)
● All concrete recycled and reused;
● Solution-focused customer first approach, relying heavily on early engagement with client and an honest and open approach to any challenges as they were identified. We took the time to understand the needs of our client and kept this at the centre of our planning;
● Collaborative and innovative strategy with airport operations to allow for work to be completed in a safe and timely manner on a live Taxiway while leaving airport movements unaffected;
● The works for each phase and handover were complete on time, on budget with 100% safety record.
Moving Forward
The success in this project reinforces our commitment to early engagement and a close partnership with our clients. Our clients can be certain that we have their objectives at the centre of what we do. We operate exclusively with a small pool of subcontractors so we can be certain of quality, safety and delivery.

