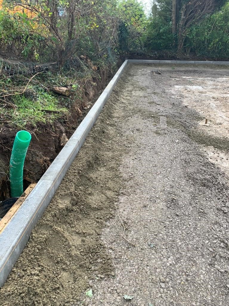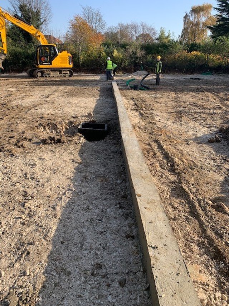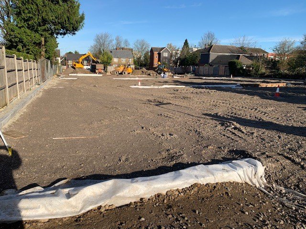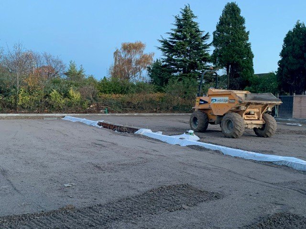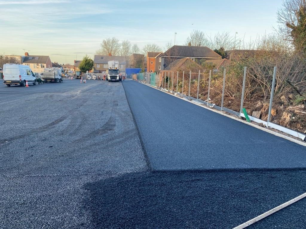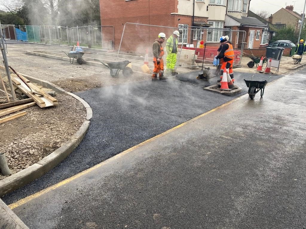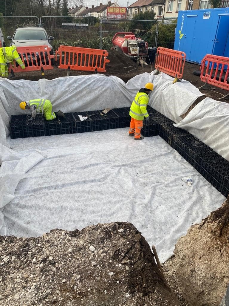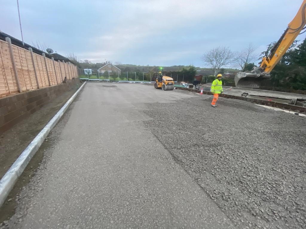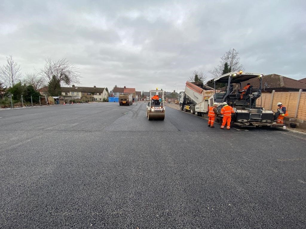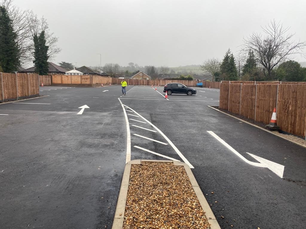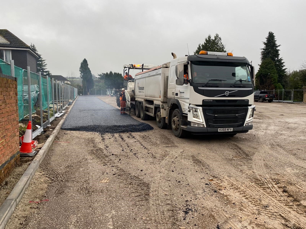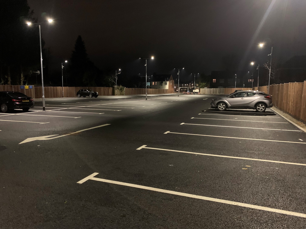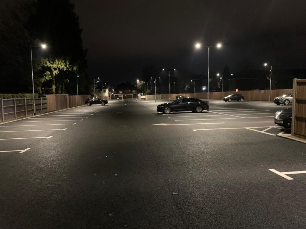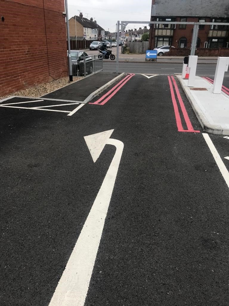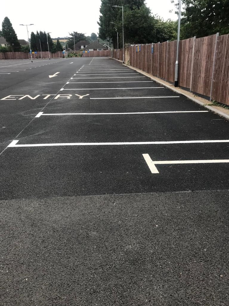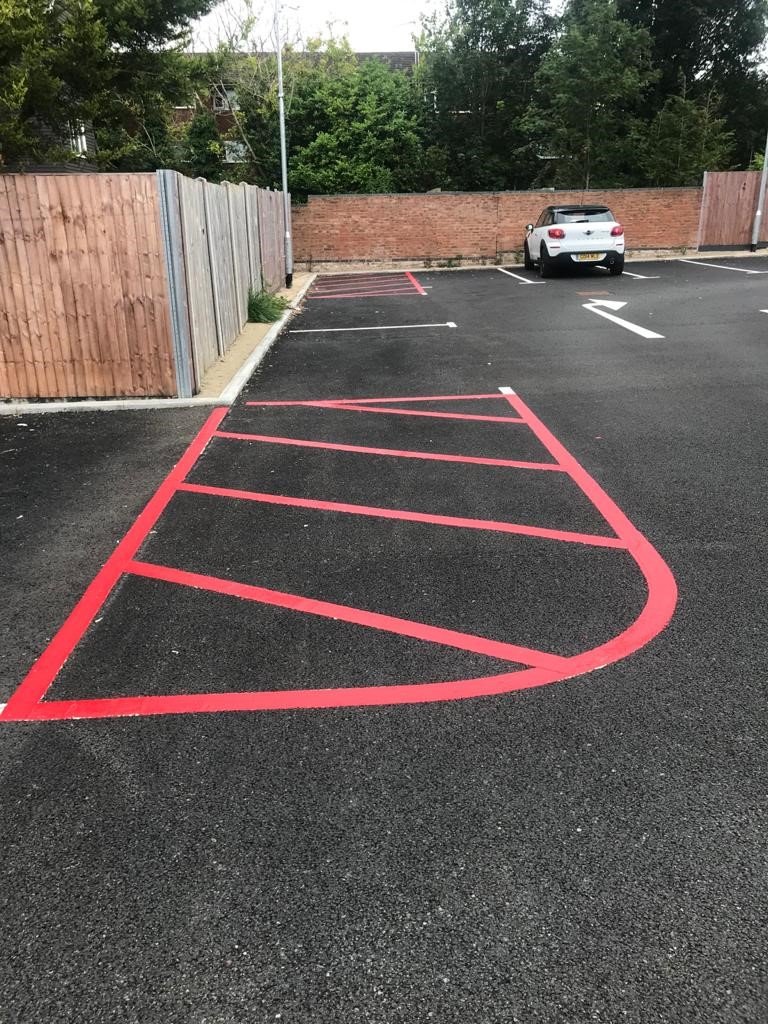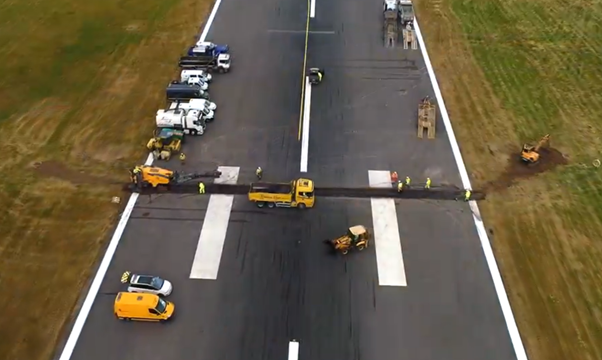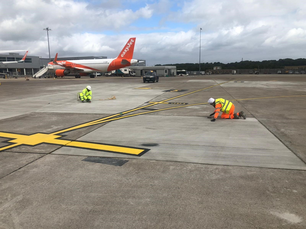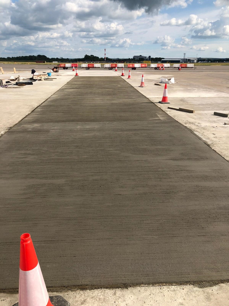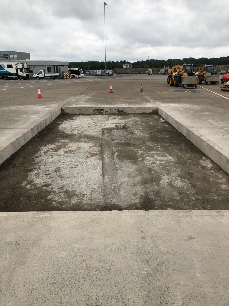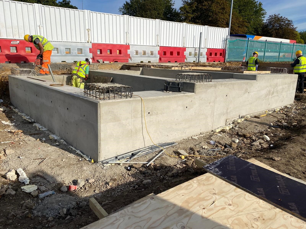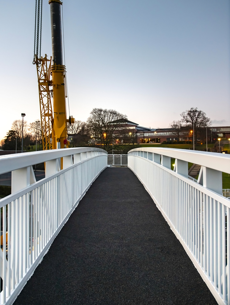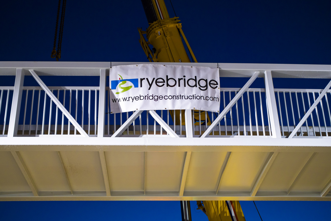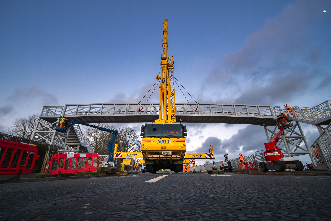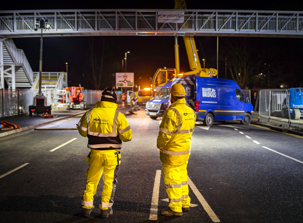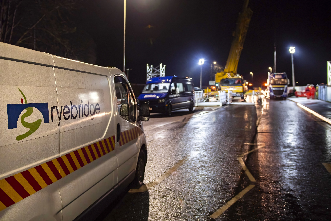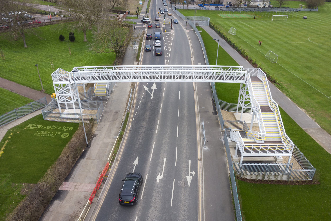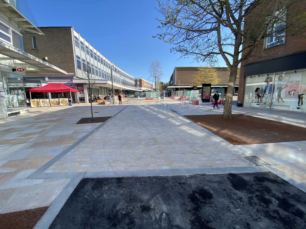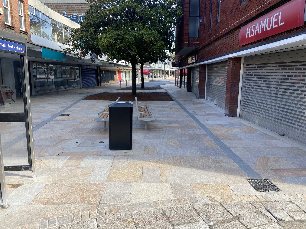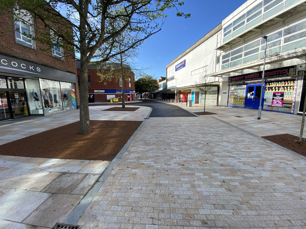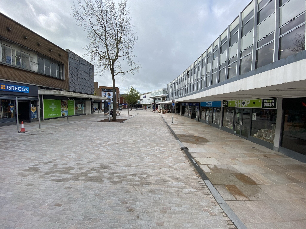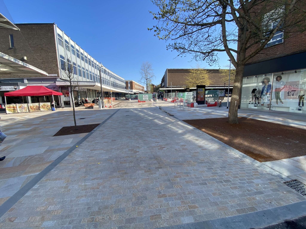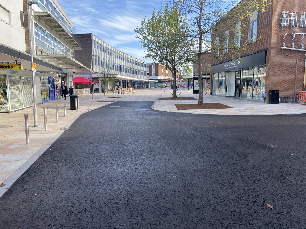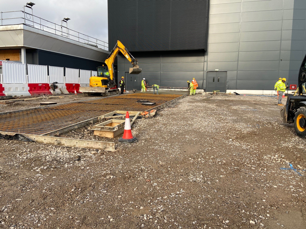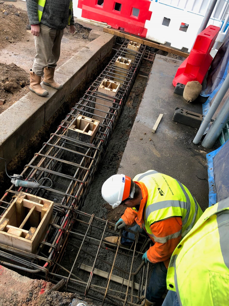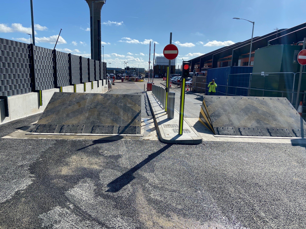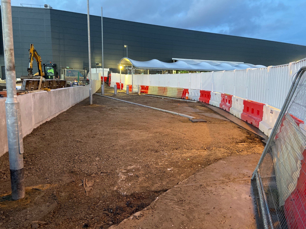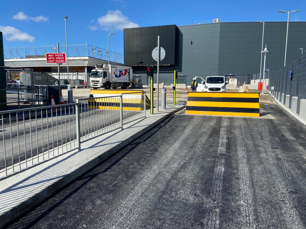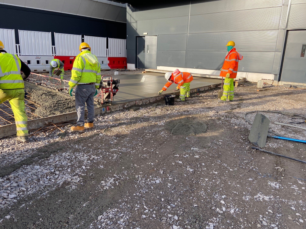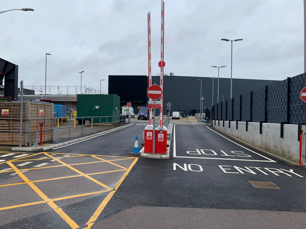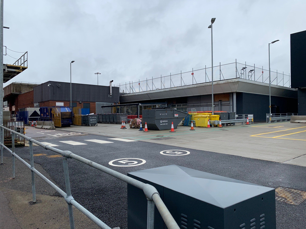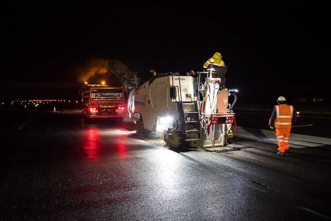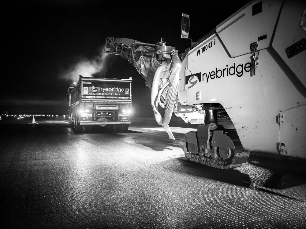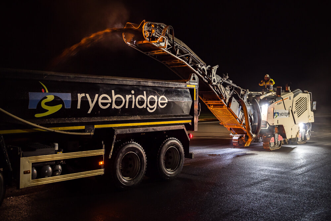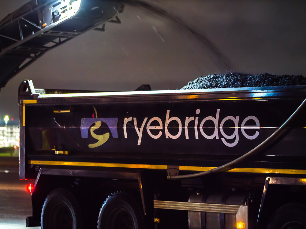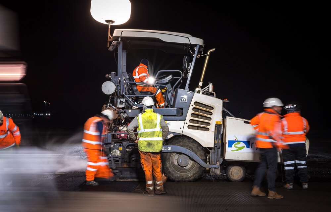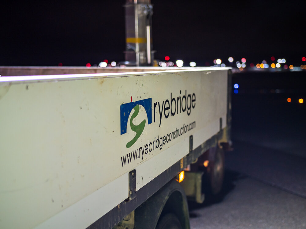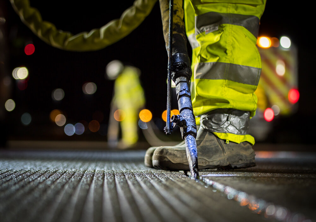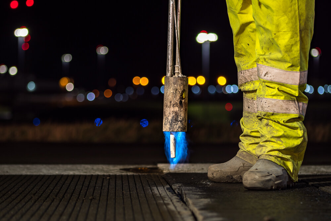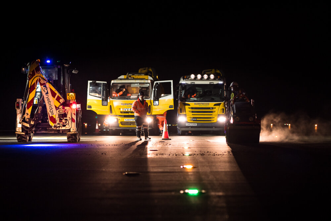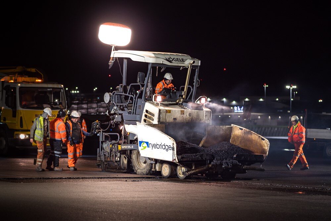The Luton and Dunstable Hospital is undergoing a major redevelopment over the next 5 years. The creation of two temporary staff car parks was always part of the plan but due to the pandemic, the car parks became critical due to the volume of patients and staff needing access to the Hospital.
The project was to create two staff car parks in just 6 weeks as these were needed to be in full use by Christmas. This included section 278 works and two new Bell mouth entrances. This is from site clearance through to handover. An exceptionally challenging project where the only chance of success was through constructing both simultaneously.
Project Works and Key Quantities
Works to create these car parks included but was not limited to: -
Full site set up and compound
Excavate topsoil strip and site clearance
Reduce dig excavation to car parking areas and cart away.
Place and compact sub-base material.
Drainage installation
Kerbs
Section 278 works and two entrance Bell mouths
Installation of lighting, including construction of bases for columns, installation of columns and associated electrical cabling in ducting
Car park services CCTV, ANPR, Barriers etc.
Asphalt surfacing
Line marking
Designing greater capacity
The original plan by the designers had cars in Car Park B along the right-hand side parked nose to tail. Using knowledge and experience Ryebridge encouraged the client to allow Ryebridge to revisit the design. Ryebridge proposed a reconfiguration of both car parks still allowing for the required two metre lanes creating forty new spaces across both car parks. This increased the capacity of the car parks by 22 spaces at no extra cost to the client.

